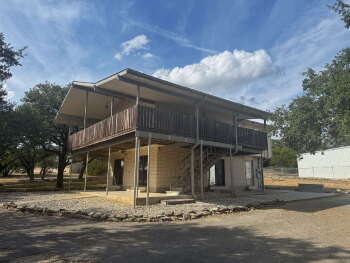New Braunfels Homes For Rent
Whether you're relocating, planning a long-term stay, or simply prefer the flexibility of renting, our extensive listings offer a diverse range of quality homes available for extended periods. We understand that finding the right long-term rental is a significant decision, and that's why our search page provides a user-friendly interface, advanced filtering options, and comprehensive property details to streamline your search process. Take your time, explore our listings, and discover a place where comfort, convenience, and long-lasting memories await you. Start your journey towards finding the ideal New Braunfels rental property today!
{"pluginID":"1","url":"new-braunfels-homes-for-rent"}
























